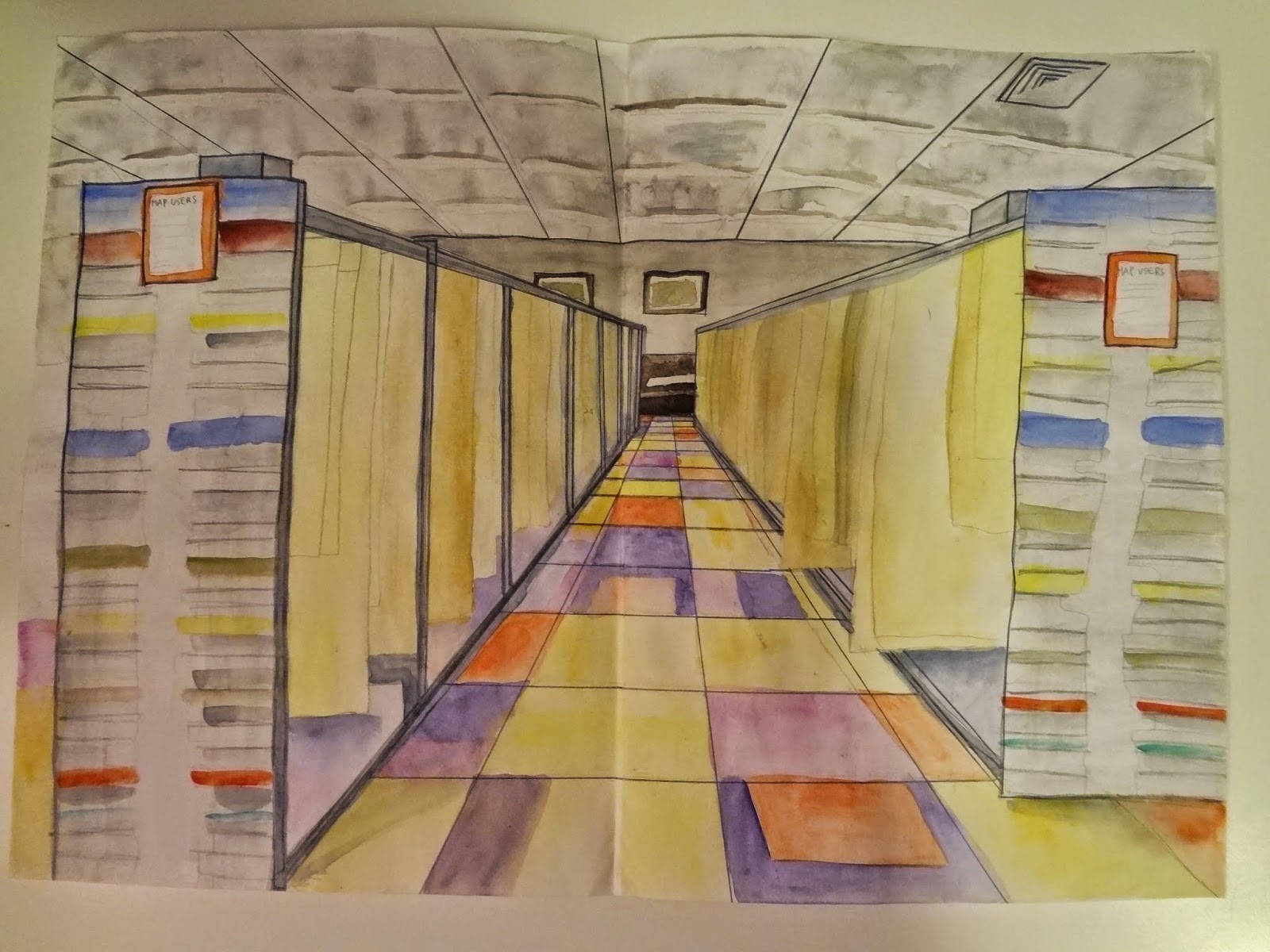I made 3 sketches for my school assignment. They are quick hand drawings, without using rulers (So, the lines are not straight). It is a Map Room at the Main Library Tower, University of New South Wales, Kensington Campus. The top perspective image (Map storage shelves) was rendered by watercolour paints. Rest were rendered by Copic markers.
学校の課題でスケッチをしました。(定規を使わずに、フリーハンドで手早くスケッチしてるので線は真っ直ぐじゃないです)シドニーのある大学のライブラリー内にある地図の部屋のスケッチです。一番上のイメージは地図の収納棚で水彩絵の具で描いてます。残り2枚はコピックマーカーを使用しました。



