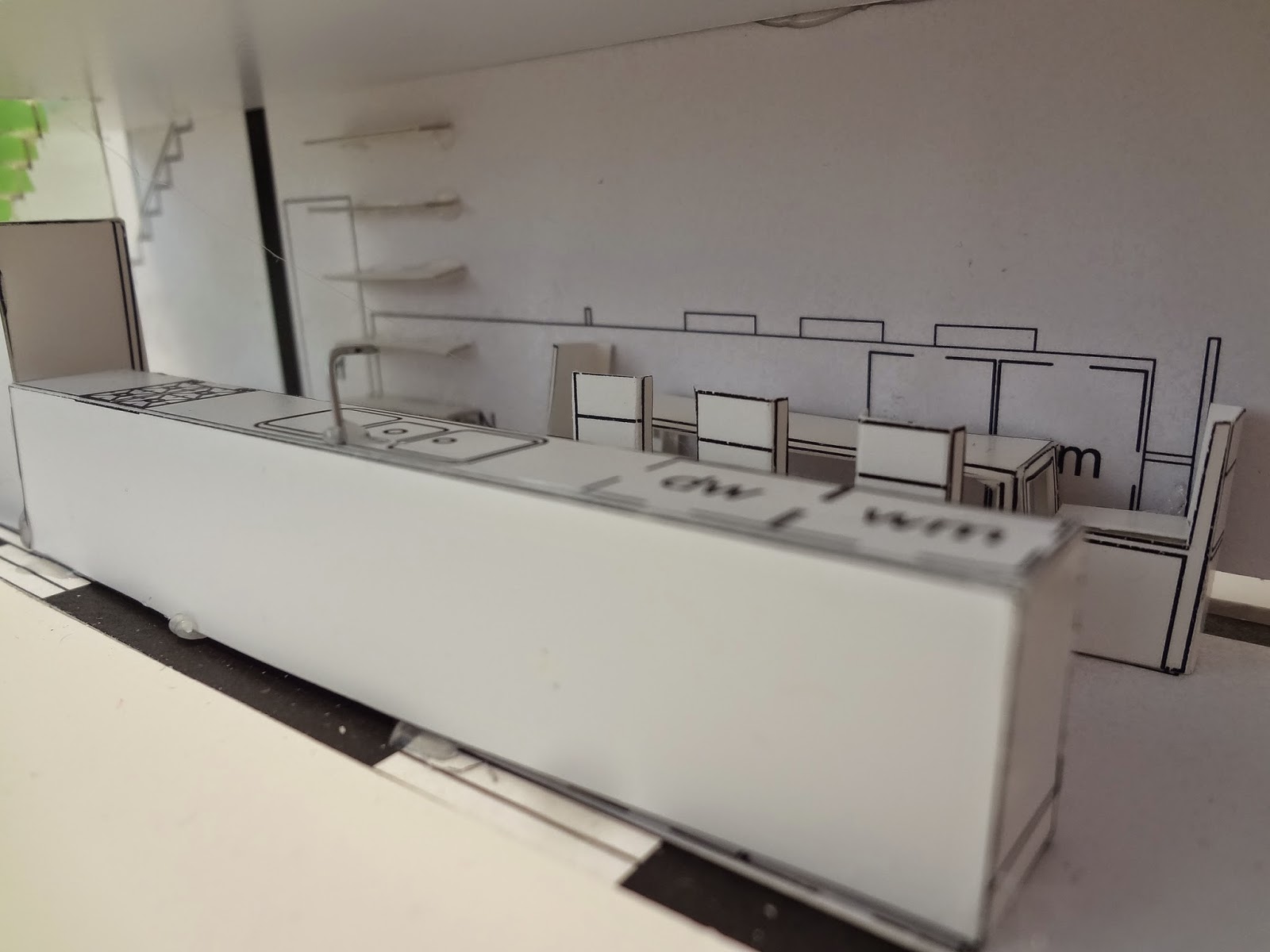 |
| Tight-Frank Lloyd Wright style rendering |
 |
| Loose-Steven Holl style rendering |
 |
| Practiced drawing rainbow colours |
A while ago, I designed a warehouse conversion residence space. I reindered my drawings with copic markers and pastels.
This assignment was to repackage the design in different rendering styles. My teachers selected 2 "Tight-styles" and 2 "Loose-styles" to choose from. As "Tight-styles", there were choices of Paul Rudolph style (Lots of rigid inked lines) or Frank Lloyd Wright (Colour pencil). I chose Frank style.
As "Loose-styles", there were choices of Steven Holl (Watercolour paint) and another architect who does charcoal rendering. I chose Steven style. I bought holbein watercolour paints from a Japanese store on-line. Lucky, they arrived Sydney on time to do my assignment! I did a bit of research to learn how to use watercolour paints properly. I used "wet-in-wet" technique a lot for this. I did a lot of practice for painting rainbow colours and they looked really great on my practice papers--but I got quite tense and nervous when I painted on my actual drawings... (I need more practice to get used to this new paints) But for the first time to use this paints, I did pretty good job, I think.
I had once used watercolour paint for my "Zen bathroom" design, and I used a cheap DAISO watercolour paints. I didn't know how to use watercolour paints properly at that time. So, I used it as if I were painting with gouache paints.

































































